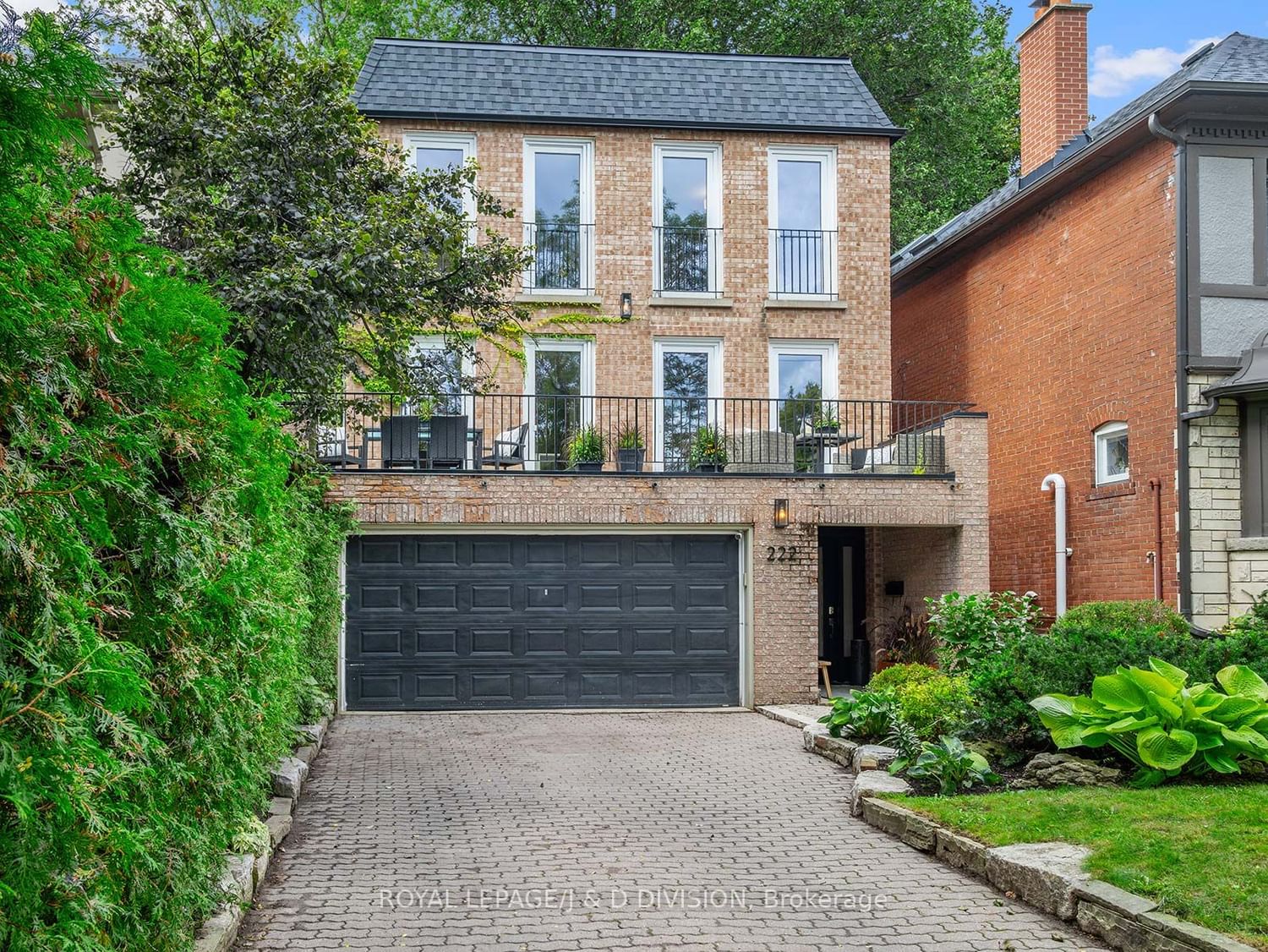$2,995,000
$*,***,***
4-Bed
3-Bath
2500-3000 Sq. ft
Listed on 10/10/23
Listed by ROYAL LEPAGE/J & D DIVISION
Rare opportunity in coveted Allenby School District. This 4-Bed, 3-Bath home is nestled on a lush 32x132ft ravine lot offering a serene natural backdrop in a tranquil, family-friendly enclave. Open-concept living/dining, w soaring 11ft ceils, fireplace, & grand flr-to-ceiling sliding doors that open to the private, tree-lined back yard. A raised den is ideal as a conversation space or home office. Chef's kitchen is a culinary dream, featuring Wolf & Sub-Zero appliances, centre island, & w/o to terrace. Combined w a spacious family room, this space will be a hub for after-school activity! The primary suite offers awe-inspiring ravine views, a generous w/i closet, & spa 4-pc ensuite w waterfall shower & heated flrs. This level houses 3 spacious brs w Juliette balconies & ample closet space. The lower level offers the convenience of a 2-piece bath & separate laundry rm. A grand media rm boasts a walk-out to the covered patio & a back yard perfect for entertaining & family fun!
Allenby, Lawrence Park, & North Toronto school districts, & walking distance of the city's best private schools. North Toronto Tennis Club, Eglinton Park, shopping along Yonge, and access to TTC.
To view this property's sale price history please sign in or register
| List Date | List Price | Last Status | Sold Date | Sold Price | Days on Market |
|---|---|---|---|---|---|
| XXX | XXX | XXX | XXX | XXX | XXX |
C7204314
Detached, 2-Storey
2500-3000
9+1
4
3
2
Built-In
4
Central Air
Fin W/O
Y
Brick
Forced Air
Y
$12,126.19 (2023)
132.91x32.00 (Feet)
